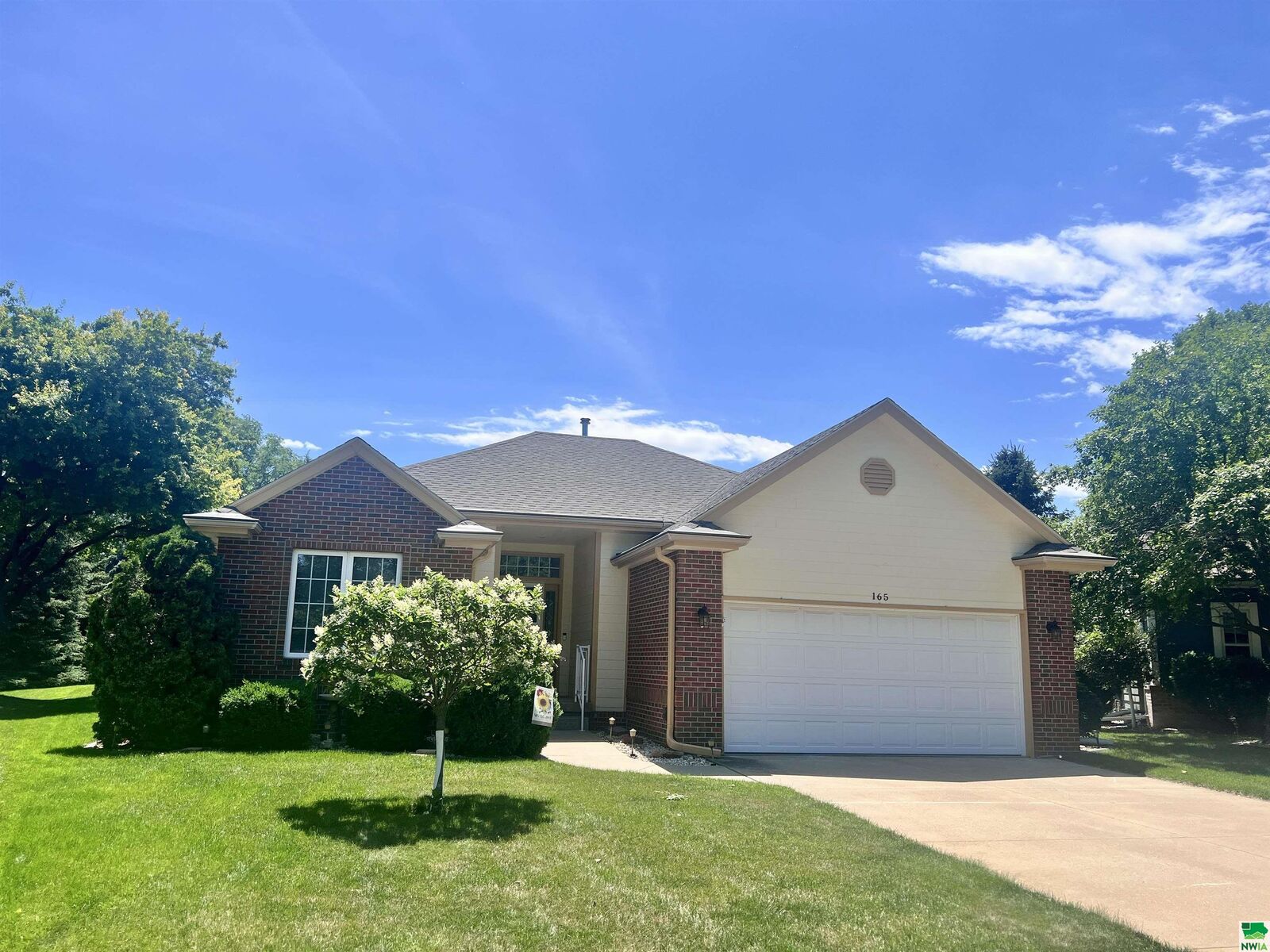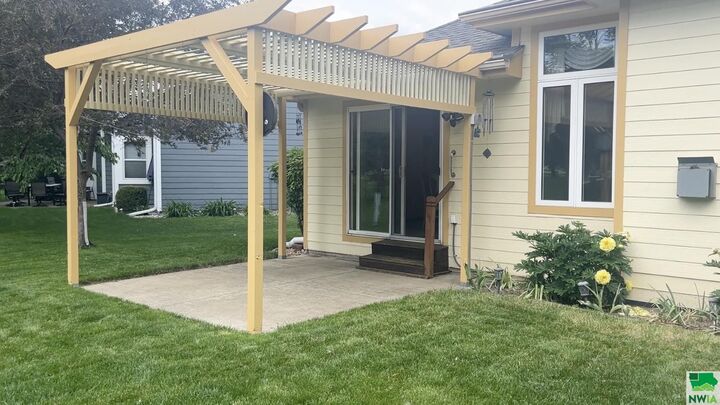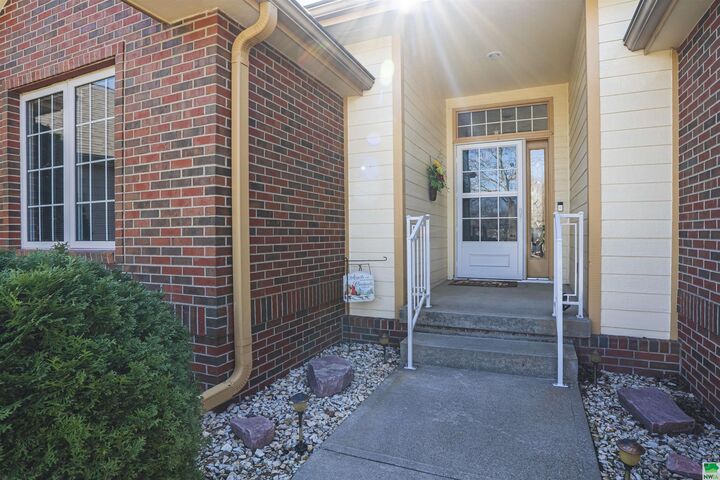


Listing Courtesy of: NORTHWEST IOWA BOR / Century 21 Prolink / Lisa Croston
165 Prairie Bend Dakota Dunes, SD 57049
Active (143 Days)
$405,000
MLS #:
828263
828263
Taxes
$4,781(2024)
$4,781(2024)
Lot Size
8,276 SQFT
8,276 SQFT
Type
Single-Family Home
Single-Family Home
Year Built
1997
1997
Style
Ranch
Ranch
Views
No
No
County
Union County
Union County
Listed By
Lisa Croston, Century 21 Prolink
Source
NORTHWEST IOWA BOR
Last checked Aug 31 2025 at 7:54 PM GMT+0000
NORTHWEST IOWA BOR
Last checked Aug 31 2025 at 7:54 PM GMT+0000
Bathroom Details
- Full Bathrooms: 3
Interior Features
- Stove
- Microwave
- Refrigerator
- Washer
- Dryer
- Dw
- Window Coverings
- 3/4 Bath: Shower Only. Laminate Flooring. 7X9
- Bedroom: No Egress. Carpeted. 10X11
- Bedroom: Carpeted. Large Closet. Egress Window. 10X11
- Other: Multi Use Space. Carpeted. Drop Tile Ceiling. 13X24
- Family: Carpeted. Drop Tile Ceiling. Large Storage Closet. 14X20
- Bedroom: Carpeted. Oak Trim. 9X11
- Bedroom: Carpeted. Oak Trim. 9X10
- 3/4 Bath: Master Bath. Shower Only. Double Sinks In Vanity. Laminate. 8X9
- Master: Carpeted. Oak Trim. Good Sized Walk In Closet. 12X14
- Laundry: Main Floor Laundry. Laminate Flooring. Next to Kitchen. 5X5
- Dining: Sliding Glass Door to Patio. Laminate Flooring. 10X12
- Living: Carpeted - Gas Fireplace. Oak Trim. 2 Large Windows. 13X24
- Full Bath: Shower/Tub Combo. Remodeled. 4X7
- Kitchen: Oak Cabinets. Granite Countertop. 12X15
Lot Information
- Level Lot
- Landscaping
- Cul-De-Sac
Heating and Cooling
- Central
Basement Information
- Partially Finished
- Full
Homeowners Association Information
- Dues: $98
Exterior Features
- Vinyl
- Roof: Shingle
Utility Information
- Sewer: City
School Information
- Elementary School: Dakota Valley
- Middle School: Dakota Valley
- High School: Dakota Valley
Stories
- 1
Living Area
- 2,773 sqft
Location
Listing Price History
Date
Event
Price
% Change
$ (+/-)
Aug 11, 2025
Price Changed
$405,000
-2%
-9,000
Jun 24, 2025
Price Changed
$414,000
-3%
-11,500
Jun 04, 2025
Price Changed
$425,500
-3%
-13,500
May 01, 2025
Price Changed
$439,000
-2%
-11,000
Apr 10, 2025
Original Price
$450,000
-
-
Estimated Monthly Mortgage Payment
*Based on Fixed Interest Rate withe a 30 year term, principal and interest only
Listing price
Down payment
%
Interest rate
%Mortgage calculator estimates are provided by C21 ProLink and are intended for information use only. Your payments may be higher or lower and all loans are subject to credit approval.
Disclaimer: Copyright 2025 Northwest Iowa Board of Realtors. All rights reserved. This information is deemed reliable, but not guaranteed. The information being provided is for consumers’ personal, non-commercial use and may not be used for any purpose other than to identify prospective properties consumers may be interested in purchasing. Data last updated 8/31/25 12:54





Description